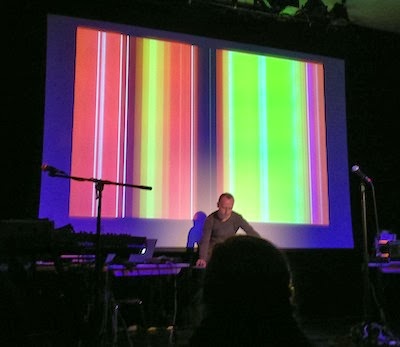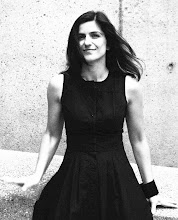Last Thursday, Tassos Mpiris and Sofia Tsiraki gave two lectures at Harvard GSD. They were invited by GreeceGSD. It was indeed touching to see Greek architecture being presented in Cambridge, MA. Tassos Biris presented his theory on architecture as typology emphasizing timeless dwelling and human inhabitation. Mpiris begun his presentation by defining good architecture, architecture of ethics (referring to ethos = habit and dwelling = habitat), as antithetical to the global architecture of "athletic trends." The focal image of his talk has been the beautiful, white, cycladic house by the anonymous architect who offered the example of the timeless human creativity (He claimed that even an Eskimoo would associate it with their igloo-house). Through a series of examples, he discussed relationships between the element (as house) and typology (as city or neighborhood), the personal and the communal, the typical and the original, the black (as the dramatic in life) and the white (as the charismatic), and so on. (Later, in a more informal setting he clarified that these antithetical couplings are what differentiates him from modernism and what have saved him from problematic situations.)
One of the most inspiring moments of his talk has been when he explained his experimental teaching model, a kit of parts he uses for teaching at the Athens Polytechnic School (NTUA). The kit has the basic sturctural elements (the pilar, the wall, the beam, and the slab) which he uses to produce space-structure ("it is diagrammatic.")
 |
| John Hedjuk, The Nine-Square Problem, Education of an Architect, Source: designcoding |
He differentiated his approach to that of John Hedjuk's educational kit where a series of morphological elements (combined all together) produced forms ("it is not diagrammatic; forms produce form; it is a formalistic representation.") By using his educational kit, Mpiris has been showcasing a series of archetypal space formations. He both constructs and analyzes an in-situ game of architecture: standing and moving, points and axes, atrium and gallery, inner and outer space, the corner, the roof, transparency and opacity, and so on. He emphasized that such a space is architectural space (where people live in), not any kind of space.
 |
| Sofia Tsiraki, Tassos Mpiris, House and Mutli-cultural Center, 2010, Source: arch photo missions |
Sofia Tsiraki introduced a series of very interesting concepts that both of them use when making space and architecture, such as the micro-landscape, the human absence, the ground as compositional element, the structural relationship between the part and the whole, earth as a chromic archetypal symbol. In her talk she explained also a series of concepts they used for projects. One of those has been the spiral, as an ambiguous structure, that opens up. A kinetic tool that makes space constantly. For many of the projects she presented, she used very beautiful representational methods that include hand-drawing, sketching, open models, photography of hands showing the concept, and clay models. Tsiraki discussed the valie of small-scale interventions in urban landscape that are gradully adapted by dwellers overtime. Another dominant topic of her talk has been the development of an architectural syntax, almost like an architectural lego through which one makes space.
The audience made quite interesting questions about typology, archetypes (as object or not?), teaching versus practicing, tool using versus tool making, and self-criticality. The night felt more like going to a class than attending a lecture. As in many other cases at Harvard GSD the discussion continued until late with more scandalous questions, comments, and architectural gossips, comparisons between here and there, but also architectural and educational ideas!
The event was organized by Dimitris Papanikolaou, Aphrodite Stathopoulos, and GreeceGSD




























