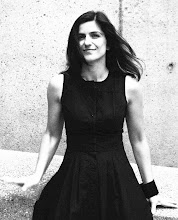form and function follows climate or*

philippe rahm is an architect [and an artist] working at lausanne and paris. he has been partner with jean-gilles décosterd into the architects office “décosterd & rahm, associés” since 2004. he has participating in a number of exhibitions in the world. currenly he is exhibiting at the extension gallery at chicago.
although i have not seen the installation yet, i watched his lecture ["architecture as a constructed meteorology"] and i was very impressed.
here i present the archimedes houses and mollier houses which could make his process and interest quite clear.
both of them are very similar in a way.
archimedes houses / form follows air:
the design of the house is based on the idea that the human body needs different temperatures in different spaces, depending on either moving, standing or being naked. mot all the rooms should be at 21º C necessarily.
for example:
types of buildings and rooms T º C
living rooms 20
bedrooms 16 to 18
bedrooms that may also be used as living rooms 20
bathrooms 22
kitchens 18 to 20
hallways, toilet 15 to 18
staircases 12
laundry room 12
drying room 12
the fact that warm air is moving upwards and the cold air down transforms the above data to a vertical diagram that determines the final design.
so the bathroom is at the top of this house, followed by the kitchen and living room and bedrooms etc. in this way we are not losing energy.

unfortunately the renderings found at the website are only from the interior of the building. the image of the exterior shown at the lecture was a direct translation of the section diagram.

mollier houses/form follows water:

in this vacation house next to a lake in france, the form of the house is generated by the gradation of humidity from dry to wet.
based on studies like this:
"a sleeping person emits around 40 grams of water vapor per hour [bedroom] while he produces up to 150 grams per hour when active [living room]. the use of a bathroom gives off up to 800 grams in 20 minutes and use of a kitchen, 1500 grams per hour"
the plan diagram of the house becomes like this:

and the section like this:

so this time, from nature[lake], to living room [pool], to kitchen+bathroom, to room and to sauna.

based on the fact that the room related to a function is a relatively new invention, he makes the hypothesis for this new typology based not on the function, but on climatic benefits.
i have to say i was impressed by the holistic approach of the architect and artist on microgeography. very jealous._
*architecture as a constructed meteorology or
invisible parameters for design script
Labels: architecture, art, chicago, landscape, lectures, paris, typology



2 Comments:
epitelous !
eurika eurika !
gt
this structuring of spaces is realy novel me thinks!
Post a Comment
<< Home