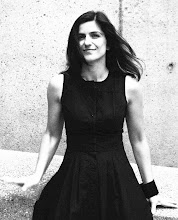warming huts
 |
| Assiniboine river, Winnipeg, Photo credits: Bee-Zee |
While walking on the iced Assiniboine river on a Friday night I was able to experience most of the 2013 warming huts. Woolhaus, in the photo below, is a pavilion out of felt.
 |
| Woolhaus night photo, Photo credits: Bee-Zee |
Artist Myung Kweon Park describes:
Woolhaus emphasizes the experience of sensory contrast through its expression of a single material: felt. Upon entering the hut, visitors are engulfed in a world of extreme insulation. The suspended dark grey sleeves of felt absorb heat, light and sound; creating an interior environment that is isolated from the intense cold, brightness and noise of the frozen Assiniboine River. Woolhaus was conceived more as a piece of clothing than a building - something which you enter into and maintain constant contact with, like a warm sweater. In contrast to conventional buildings, where occupants pass through a material threshold and enter a space, the material of threshold is both material and space. Interior spaces are not designed; rather, the occupant is free to define their own spaces through interacting with the woolen tubes. The opaque nature of the hut encourages exploration and inevitably, surprise. Curious visitors must enter the hut to know what the interior experience holds, and the further they go, the more insulated they are from the outside conditions.
 | |||
| Woolhaus competition entry, Myung Kweon Park. Image credits: Myung Kweon Park [Via Bustler] |
 |
| Woolhaus competition entry, Myung Kweon Park. Image credits: Myung Kweon Park [Via Archdaily] |
 |
| Hugge House night photo, Photo credits: Bee-Zee |
During the night, I could not experience the fluorescent paint, one can see during the day. It did transmit however, the coziness, as described by the team below:
Hygge House is cozy. It is a simple wood framed structure; a reproduction of one of the most cherished symbols of Canadiana – the wilderness cottage. Within Hygge House, artifacts of cottage life set a stage for an authentic depiction of the comfort and familiarity of the weekend getaway. The entire interior of Hygge House is painted fluorescent yellow. Coating the contents not only creates a warm, inviting space, sheltered from the wind – it also creates a stage set where the visitors to Hygge House become essential components of the experience. Although the house is full of mounted antlers and fish, warm blankets, a working wood stove, old baseball hats, comic books, plaid shirts and old tine matches, Hygge House is only truly achieved when people come together. Hygge House becomes a place for warmth and togetherness.
 | ||||
| Hugge House competition entry, Myung Kweon Park. Image credits: Plain Projects, Urbanink and Pike Projects. [Via Bustler] |
Landscape architect Liz Wreford-Taylor (front) and her Hygge House co-creators while relaxing in their yellow warming hut on the river:
 | ||
| Hugge House [Via: Winnipeg Plain Projects] |
Another winning entry which I found quite interesting is the Smokehouse by Cantabrigian team aamodt/ plumb architects.
 |
| Smokehouse competition entry. Image courtesy: aamodt/ plumb architects [via msn news] |
 |
| Smokehouse competition entry. Image courtesy: aamodt/ plumb architects [via warminghuts.com] |
The architects describe the Smokehouse:
The elemental, pure form of the hut, almost the very symbol of home, rendered in the stark black of charred wood, is nestled in soft white snow. Inside, layers of thick ivory felt line the walls and seating, creating a nest-like interior reminiscent of ancient gathering places strewn with animal pelts. On closer inspection, one discovers the felt layers embossed with delicate patterns and textures, a subtle sanctification of intimate space. The room has a unique sound, or absence thereof: it is silent, like the sound of new snow on the street. One enters and leaves through the same door, stooping to duck under the felt draftstop, bending to join temporary community within. The communal nature of the experience is revealed only upon entering as you join the visitors gathered in the quiet warm space. It is this unfolding of subtle surprises that lie behind the formal quietude of the hut.
It is inspiring to think of your cold city in such a positive way, both as an architect, and a citizen. This experience makes me realize one can take advantage of the difficult urban/ rural aspects of specific areas. To learn about all winning proposals, visit the link [CLICK here].
Labels: winnipeg



0 Comments:
Post a Comment
<< Home